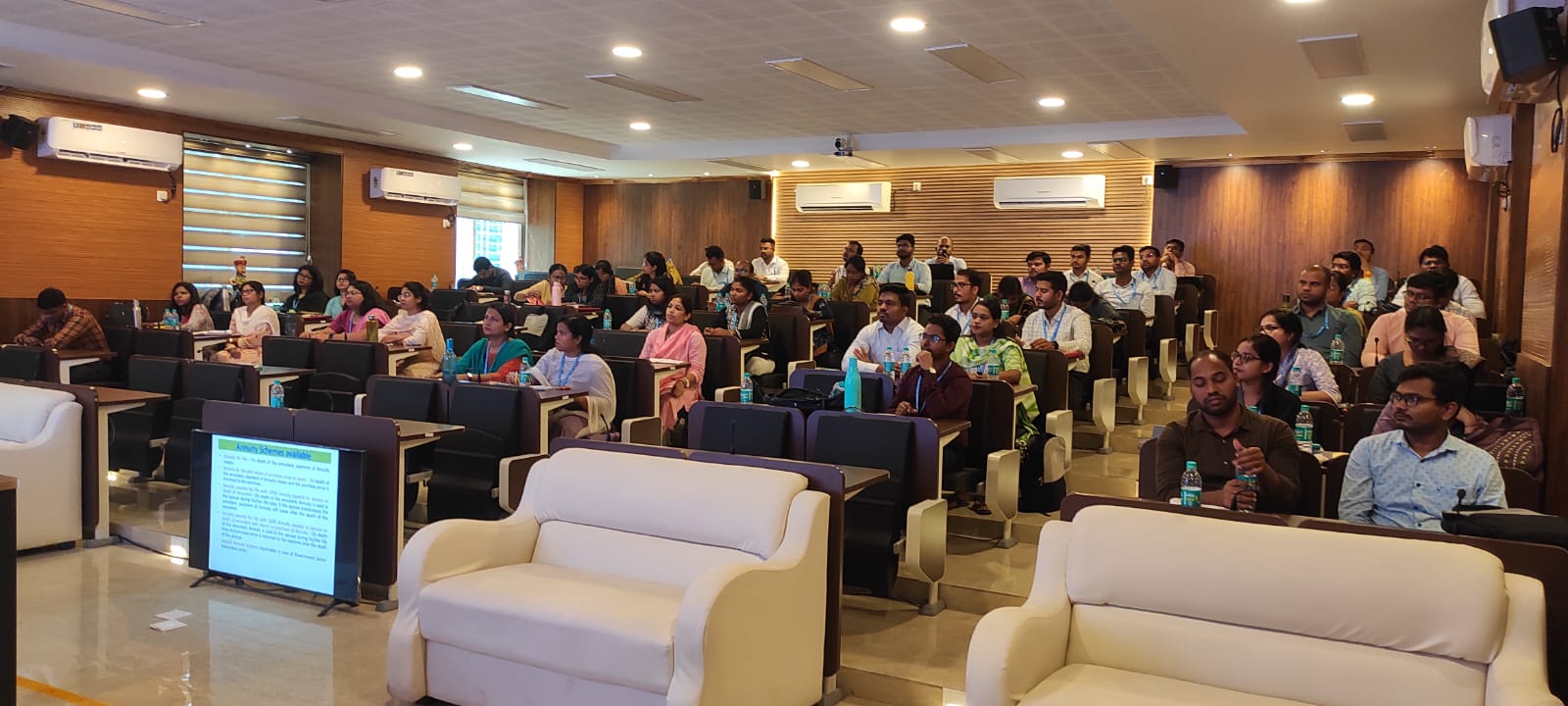Five numbers Of conference halls of different dimension are set up in this Academy for different purposes. All of those are fully air conditioned equipped with elegant furnished.

It is concluded to be the most advantageous feature of the Academy which helps to boost the capacity building of the trainees and programmes conducted here become successful and memorable through optimum utilization of its useful infrastructure.

Seating arrangements for 24 participants

For Short term Training Programmes. (Seating arrangements for 20 participants)

This place is having the importance of office administration because all the internal administrative policies are framed at this place in regular monthly Faculty Meetings headed by the Director.
This academy consists of two fully air conditioned auditoriums which are well equipped with elegant furnishing and well-designed gallery based sitting arrangements. Also electronic teaching aids along with uninterrupted internet facility is available in both the auditoriums for seminars, conferences and meetings conducted here, besides the regular training programmes.

Seating arrangements for 120 participants

Seating arrangements for 80 participants
The Academy has Five nos of fully air conditioned Training Halls equipped with required Electronics and Manual teaching aids . These are meant for imparting regular classroom teaching to participants of different Long Term & Short Term Training Programmes.

Seating arrangements for 40 participants

Seating arrangements for 40 participants

Seating arrangements for 40 participants

Seating arrangements for 40 participants

Seating arrangements for 40 participants